Projects
Recent Projects
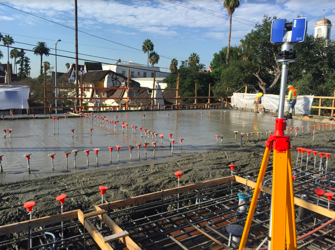
BIM Modeling Support Services
Eglinton LRT Projects – Leaside and Laird Stations, Toronto, Ontario
- Creating .ifc drawings (BIM model) using Autodesk Revit 2018
- Our modeling team took responsibility for design, code compliance or constructability.
Quantity Surveyor Report
Partially Completed Dental Lab Fit-up project, Markham, Ontario
- Review contract documentation provided by the client
- Visit the project site to determine the percentage and value of work done to date
- Prepare a Quantity Surveyor’s report to include Value of Work Completed to date & Assessment of Payments made to the Contractor in accordance with the contract
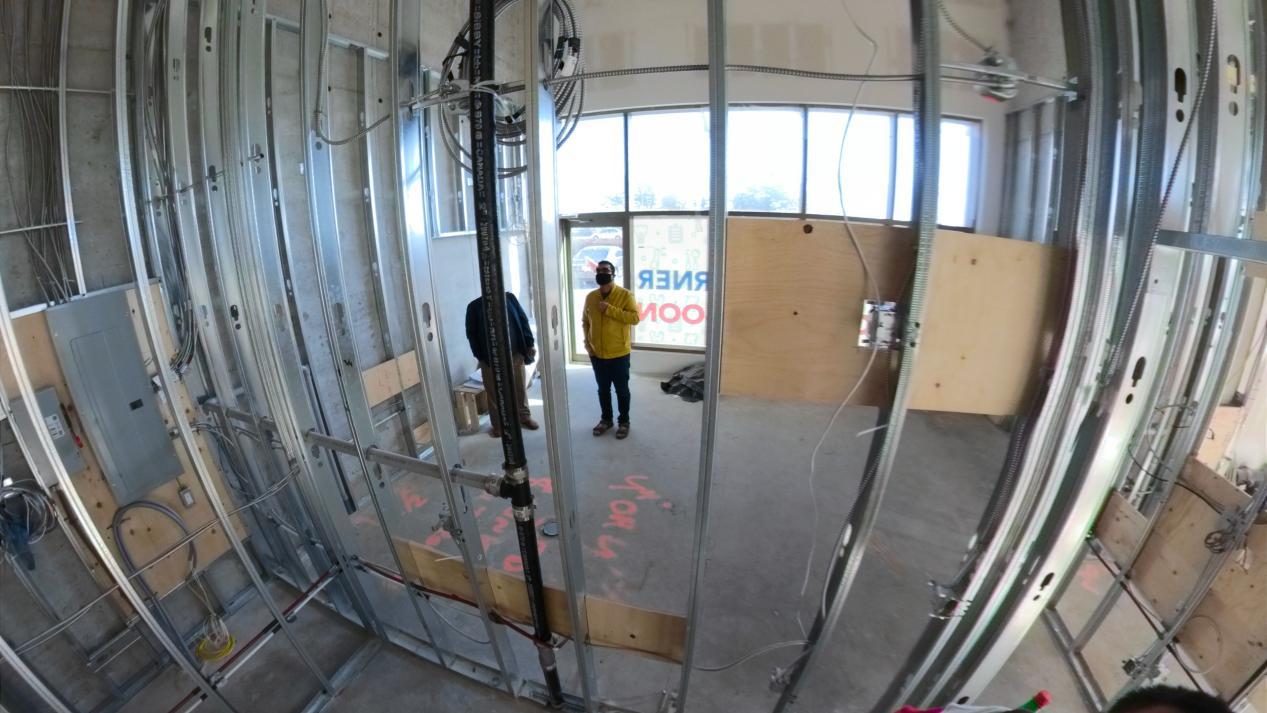
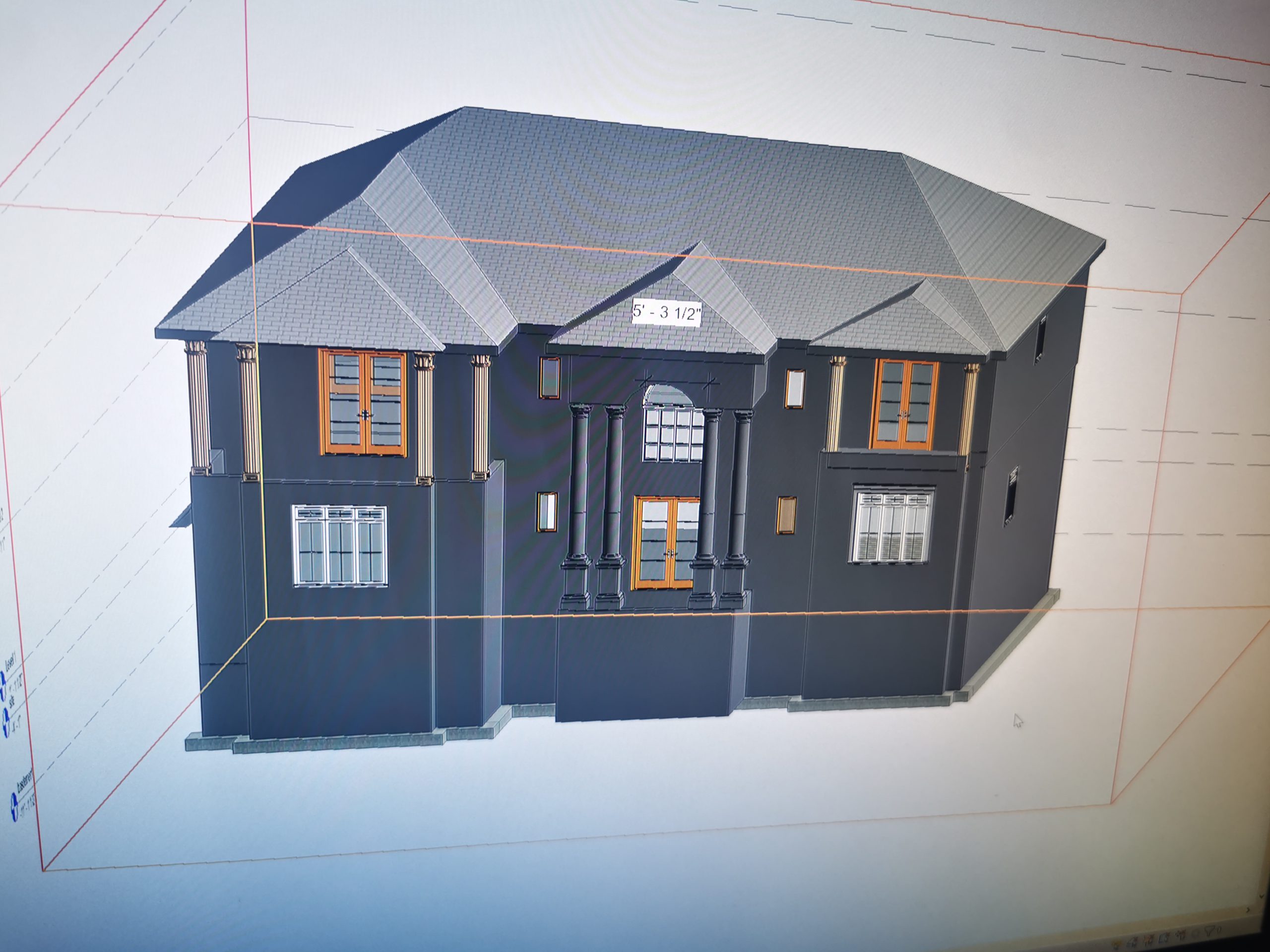
"Lorem lacus reiciendis illo placerat tempus, temporibus deserunt commodo incidunt error, unde. Facilisis aspernatur. Recusandae illum"

Matthew Fox
CEO At Sky Tail Ltd.
Quantity Surveyor Report
Partially Completed Residential Building, Brampton, Ontario
- Review documentation provided by the client
- Visit the project site to determine the percentage and value of work done to date
- Prepare a Quantity Surveyor’s report to include :
- Itemized construction work in place
- Value of Work Completed to date
- Assessment of Payments made to the Contractor in accordance with the contract
Scan to BIM Project
Commercial Building, Mississauga, Ontario
- Conducting a detailed on-site survey using a laser scanner to determine the square footage measurement for the entire building and the areas of each functional space
- Preparing an architectural floor plan identifying square footage of each room for purpose of appending to a lease agreement
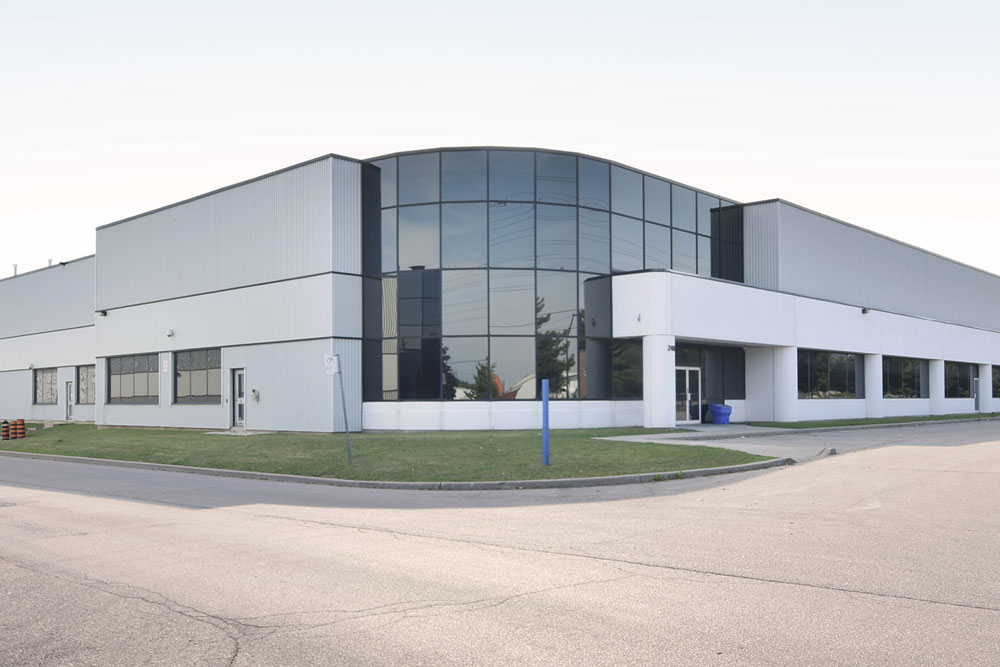
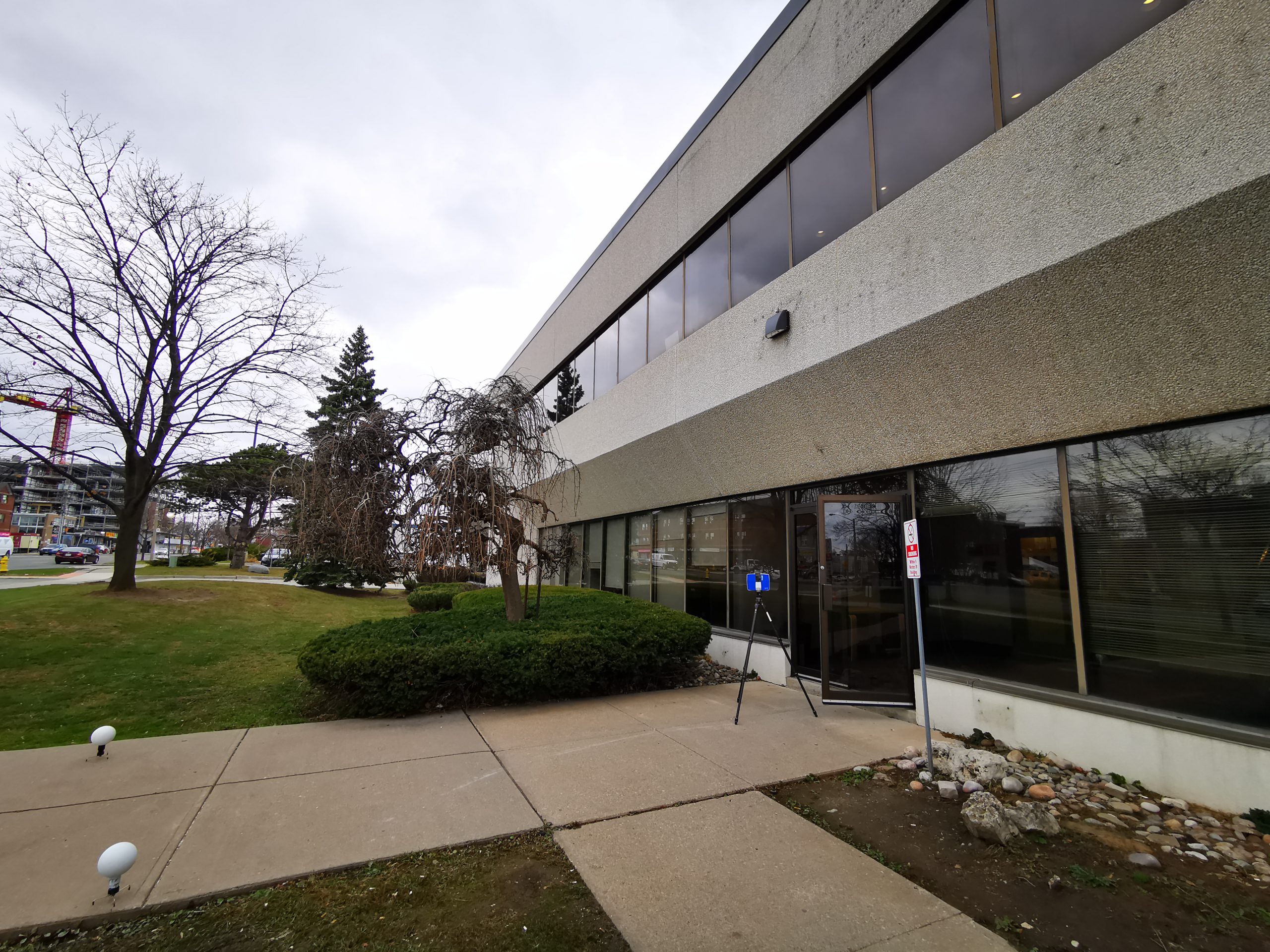
"Lorem lacus reiciendis illo placerat tempus, temporibus deserunt commodo incidunt error, unde. Facilisis aspernatur. Recusandae illum"

Matthew Fox
CEO At Sky Tail Ltd.
Scan to BIM Project
Commercial Building, Etobicoke, Ontario
- Conducting a detailed on-site survey using a laser scanner to determine the square footage measurement for the entire building and the areas of each functional space
- Preparing an architectural floor plan identifying square footage of each room for purpose of appending to a lease agreement
